Send an SMS to +49 152 369 74123 and your text goes up in lights at The Gutenberg Museum in Mainz. It’s part of the Moving Types special exhibition. So here’s a message for Oliver. Or, indeed, for all the Olivers.
I’m in Mainz, Germany to spend time at the Gutenberg Museum. Yesterday I visited the excellent library at the museum, and this morning, at the very last minute, I made arrangements to spend some time setting type in the museum’s Druckladen — printing workshop.
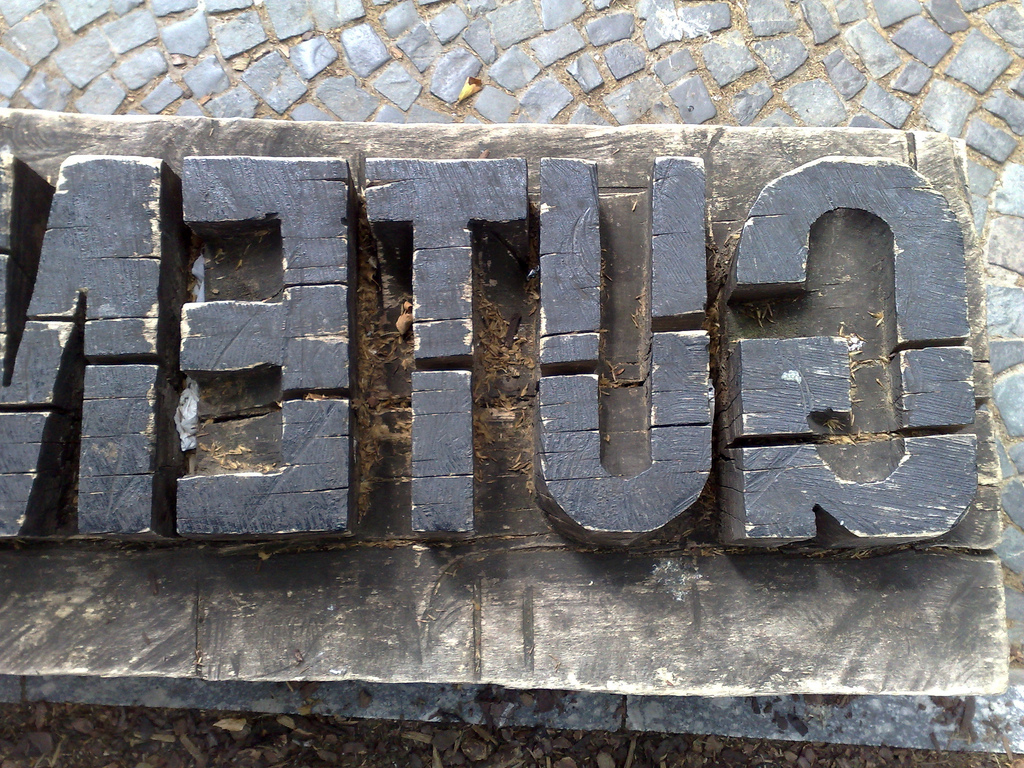
And so I arrived at 10:00, was given a tour of the shop, got an explanation of how the catalog of metal typefaces works (they have a very large collection) and was set up with a workstation to set my type. Along the way I was quizzed on the English terminology for various printing terms, which stretched me to the limits of my printing knowledge (who needs terms when you have a one-man shop and can simple refer to things as “that thingy you measure things with”).
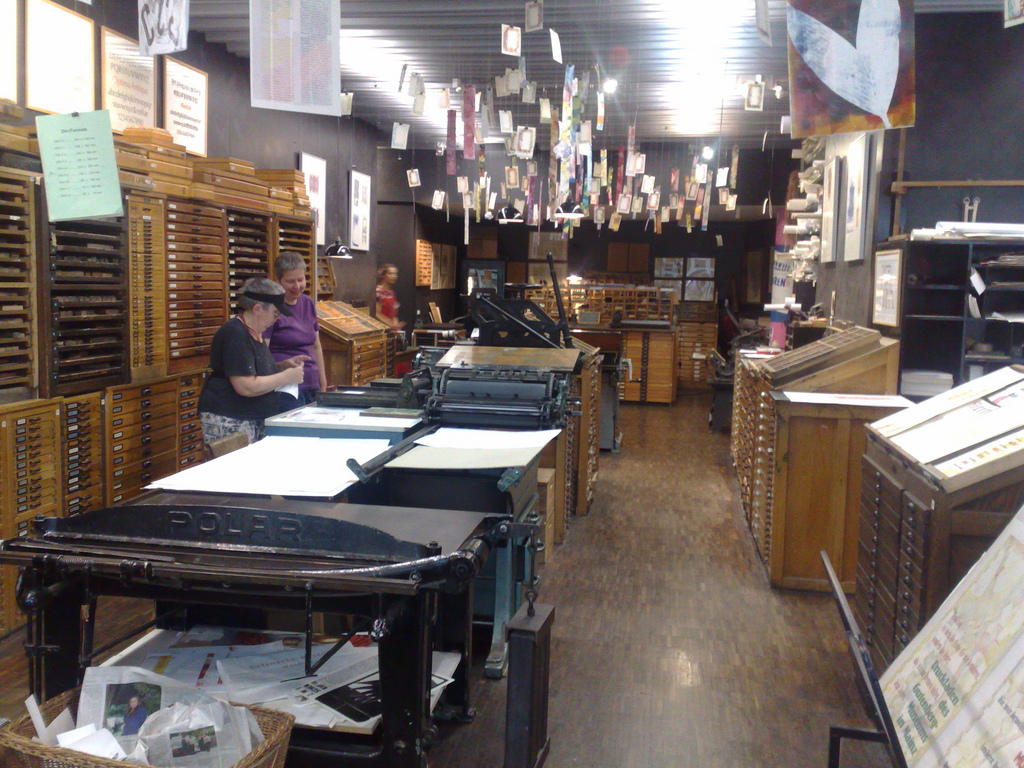
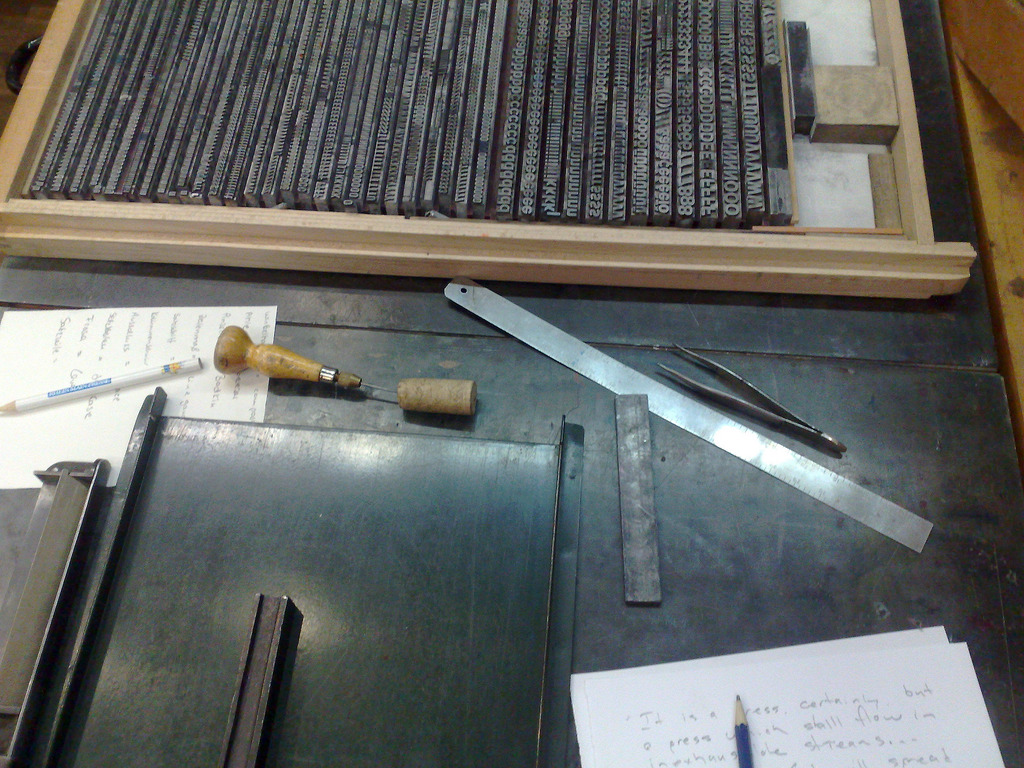
I needed to choose something to print, and a quick Google search for “Gutenberg quotes” produced this one:
It is a press, certainly, but a press from which shall flow in inexhaustible streams…Through it, God will spread His Word. A spring of truth shall flow from it: like a new star it shall scatter the darkness of ignorance, and cause a light heretofore unknown to shine amongst men.
Somewhat more religious a quote than I’d usually print, but when in the house of a Bible-printer, it seemed appropriate.
I choose to print the quote in a variant of the same Akzidenz Grotesk I’ve been borrowing from Holland College at home — in this case a combination of 20 and 28 point type. The actual printing was done on a flat-bed press by a printer — outsiders aren’t allowed access to the heavy equipment itself. He did an excellent job.


The plan was originally to print everything in the larger 28 pt. type, but I quickly realized that I didn’t have enough letters in that size to set the entire quote. I had to switch from breaking the sentence after “Word” to use a semi-colon instead because it turns out the 28 point type had no capital letter As. The yellow swish along the side is a nice flourish that one of the printers added for me after I left to let the prints dry.
If you look carefully at this type before I corrected it, you’ll notice that, among other things, I spelled Gutenberg wrong. Also the word “word.” Oops. Bs and Ds look so much alike when you’re reading backwards.
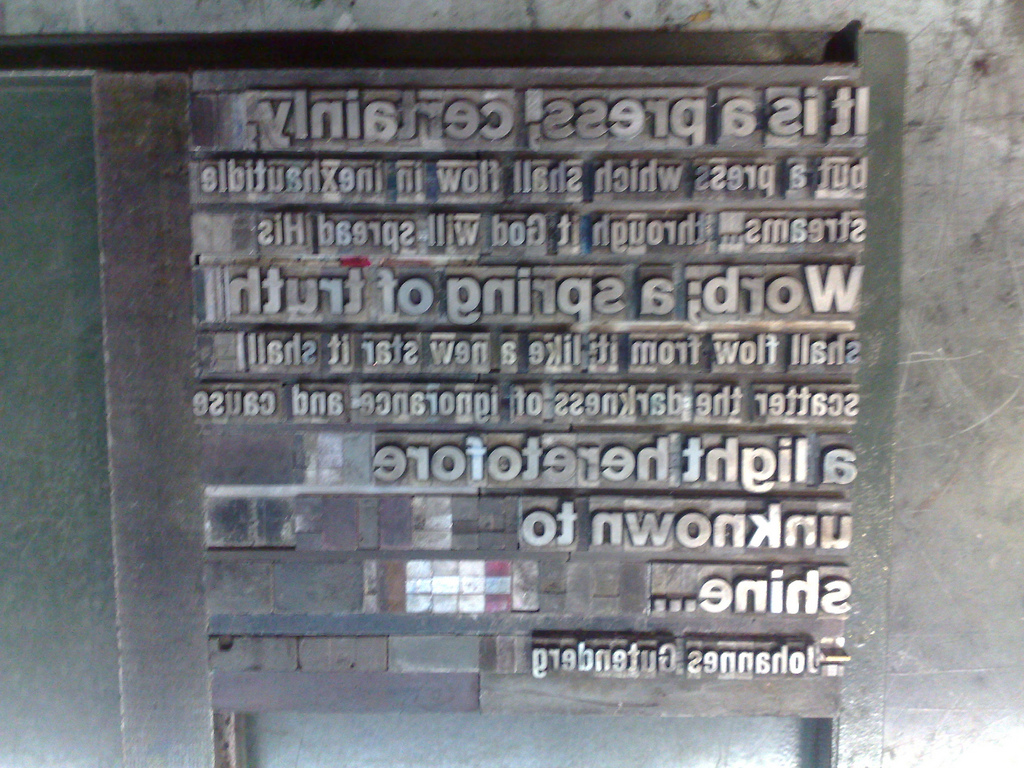
The typesetters and printers at Druckladen were very kind to accommodate me, and very patient with my clumsy homebrew style of moving type around (there’s nothing to humble a printer than to print in the company of people who actually know what they’re doing — real printers, in other words).
If you will be in Mainz — and you should really visit, as it’s a very nice little city with an excellent museum — I recommend you stop into the workshop and so some printing yourself. They’ll show you how. There’s no better way to grok Gutenberg.
I’ve just left the offices of The Gutenberg Society, a 101-year-old organization with a mission “to promote research into the history of printing and of the book, as well as to give moral and financial support to the Gutenberg Museum.”
If I was to become a member of any organization, this would be it (besides, membership lets me into the Gutenberg Museum for free!) and so I filled out the required form with my name and address and handed it to the friendly office clerk.
She handed me my membership card, my copy of The Gutenberg Yearbook (“the leading scientific yearbook worldwide in the fields of Gutenberg research and research into the history of the art of printing and of the book in general”) and sent me on my way with a a sheet of instructions on how to pay my membership fee via bank transfer or PayPal.
This kind of institutional trust seems typical here in Germany in my (admittedly limited) experience.
Last year at Druckwerkstatt in Berlin, for example, the situation was the same: I used their printing workshop, paper and supplies, and it was only when I got back to Canada that they emailed me a statement for payment.
And, earlier last year at the Kreuzberg Museum, Luisa and I spent the day in their letterpress shop printing. All it had taken to arrange this was a bit of negotiation, helpfully mediated by Igor, earlier in the week. We didn’t need to sign anything, or fill out insurance documents, or really to anything other than shake hands and go to town. It was only because I insisted that any money changed hands at the end of the day.
In Canada I am used to institutions not trusting me at all: the default setting is mistrust, and thus it is typical to requirement payment, or proof of payment, in advance.
Perhaps it’s just a thing in the printing community?
I’m off in a few minutes for the start of my Grand European Tour. A tour that starts, somewhat ignominiously, with a 4 hour drive to the Halifax airport. By the time most of you get up tomorrow morning I should be installed in my lovely AirBNB-sourced apartment in Mainz, Germany.
My efforts to stay in touch with home have reached new heights: calls to any of my PEI numbers (home. mobile, office) will now route to our office PBX which, in turn, will route them to Google Voice which, in turn, will route them to Google Chat running on any of my various devices. I’ll be in touch, certainly, but it might sound like I’m climbing Everest what with all that re-routing.
Enjoy July.
Tom Hanks on the recently-departed Nora Ephron:
For a wrap gift, she would send you a note saying something like, “A man is going to come to your house to plant an orange tree — or apple or pomegranate or whatever — and you will eat its fruit for the rest of your days.” Rita and I chose orange, and the fruit has been lovely, sweet and abundant, just as Nora promised — a constant and perfect reminder of the woman we loved so much.
While they weren’t really written for my demographic, I was a huge fan of Ephron’s films, especially 1986’s Heartburn, written by her and directed by Mike Nichols. That film came out the first year after I left home for good, and seeing it felt like a window into what lay ahead.
As proof that anything you can dream the Internet will make for you: last night on our after-supper walk, Oliver and I came up with the idea of a mashup of Adele’s “Rumour Has It” and Goyte’s “You’re Somebody That I Used To Know.” Someone got to the idea first:
If someone releases a PEI-themed cover of “Rumour Has It” called “Boomer Has It” then I will now the Internet really is all-knowing.
Here’s a map of the last 7 days of my Google Latitude history, wherein my current location is grabbed by my mobile phone every 30 minutes and squirreled away by Google:
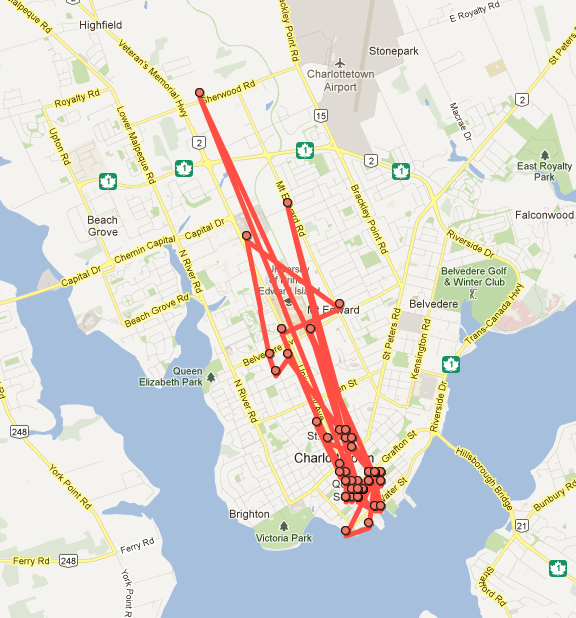
In an entire week I have not veered off the route of the University Avenue public transit line except for once. And that once was to get my car repaired. Which I wouldn’t need to do if I didn’t have a car.
Things get more complicated if we back up to a 30-day view of my location:
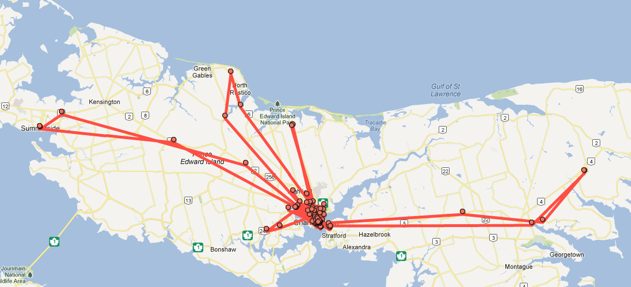
But even there the further-afield trips aren’t really a challenge: I car-pooled to Summerside so didn’t need a car at all; the trip to Cavendish was to The Pearl for an opening I could have skipped if it came to that (although it was a nice opening); I’ve been needing to convince my Cornwall-based dentist to move to town anyway; and for the trip out to Dundas I could have rented a car.
Our second floor perch here in the Reinventorium on the corner of Queen and Richmond in Charlottetown gives us a great view of the old Dominion Building across the street as it springs back to life as a commercial and residential space. This week the team from Kings County Construction has been hard at work doing the landscaping in front of the building (their patio-stone-laying work looks top-flight, by the way) and today they’ve been moving around soil and planting plants and shrubs. Including under the Bluefin Bullet sculpture, where they planted sculpturally-appropriate grass:
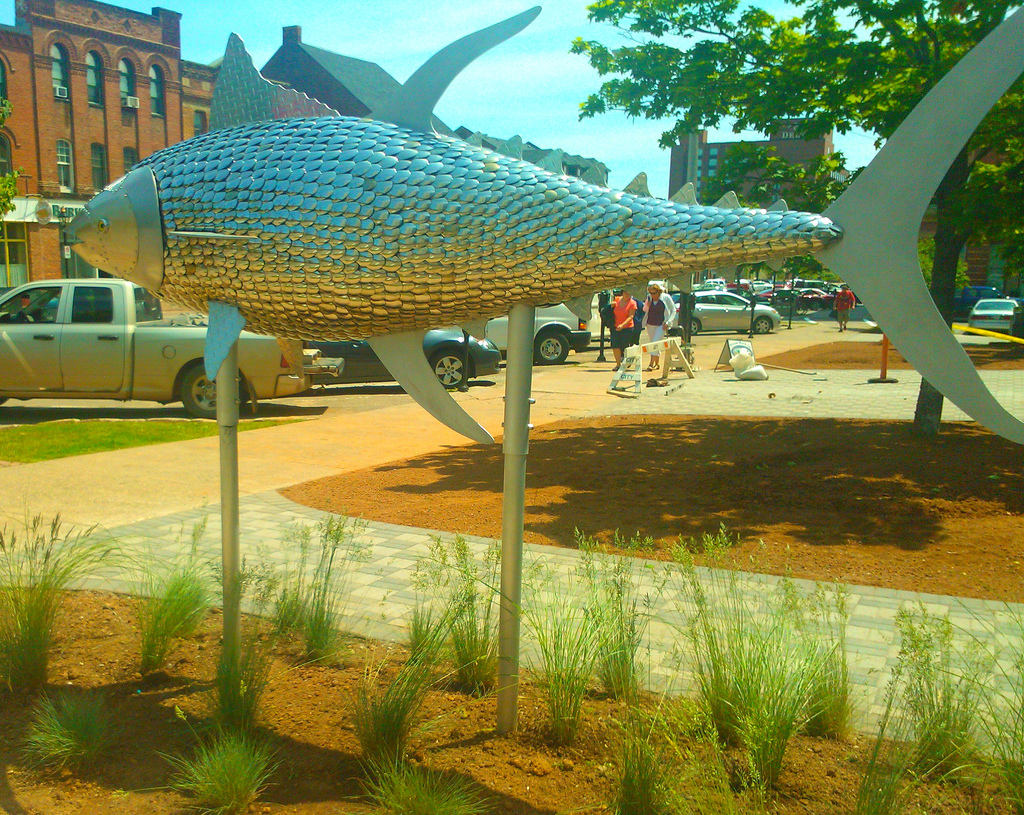
This corner is a very popular one these days for tourist: it’s rare to head out and not see tourists taking a photo either of the Bluefin or of the Sir John A. Macdonald statue across Queen Street.
Throughout the day yesterday I was glued to my phone reloading the “how much of Prince Edward Island’s electricity is coming from the wind?” gauge as the percentage grew from 0% the day before to almost — almost — 100% at 8:30 p.m. yesterday evening.
For that brief period last night there was 96.47% of the Island’s electricity needs being generated from the wind: 154 MW of the Island’s theoretical maximum of 173 MW of wind energy.

If I every had an doubts about the power of open energy data to motivate and change behaviours, I had only to look at myself yesterday, and the sense of provincial pride that would allow such a thing to happen (yes, I know that perhaps excitement-over-wind-energy-generation might not be a universal trait, but still…). My immediate reaction was thinking “we all need to run home and turn off the oven and the clothes dryer and get ourselves over the top!”
Wind is fleeting, so as I type we’re down to 35% (which, 10 years ago, would seemed like an impossible miracle in itself). But what a day.
Oliver’s first day of Grade One, back in 2007:
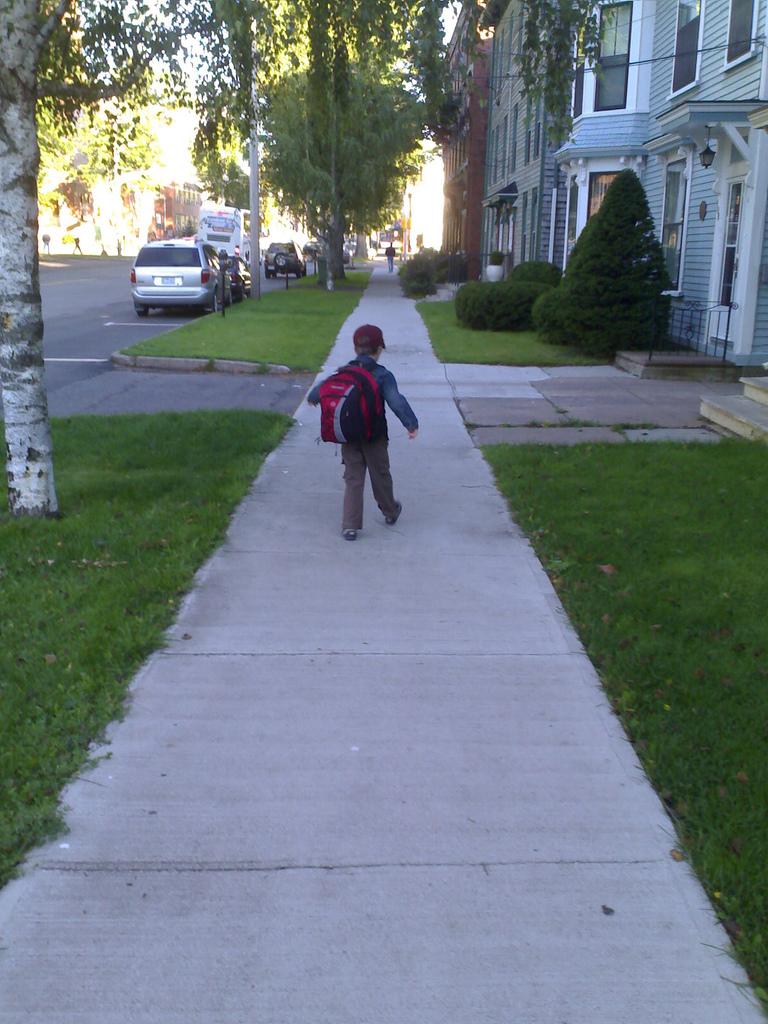
Oliver’s first day of school back in the fall of 2011:
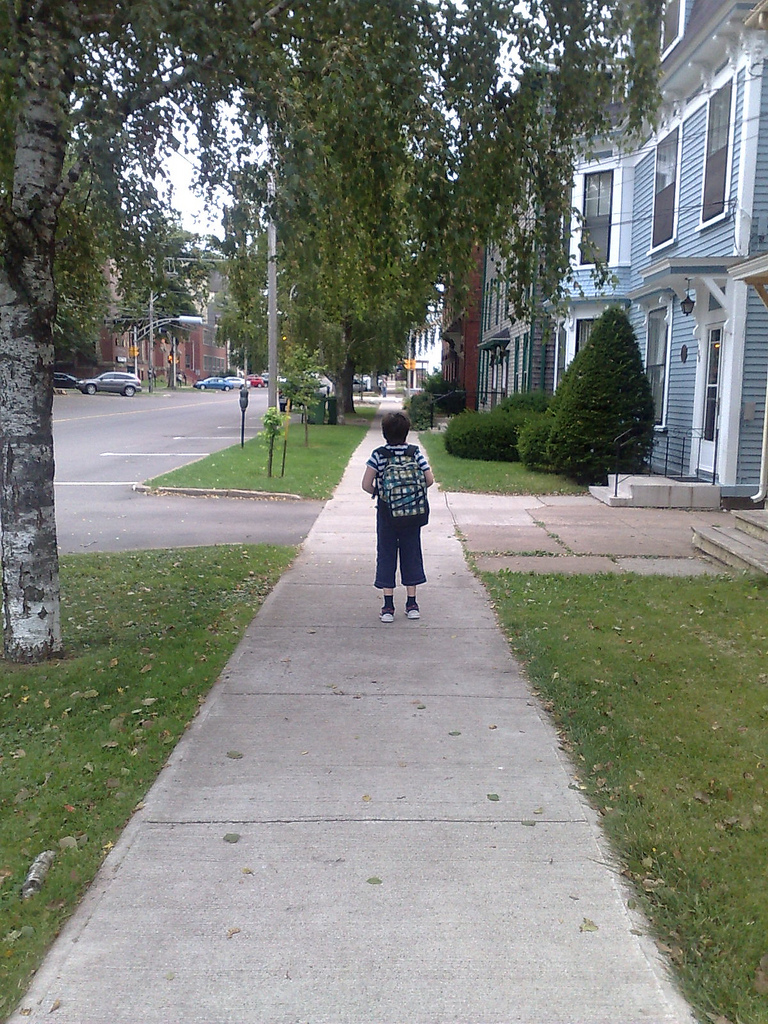
This morning, 8 months later, on the last day of Grade 5:
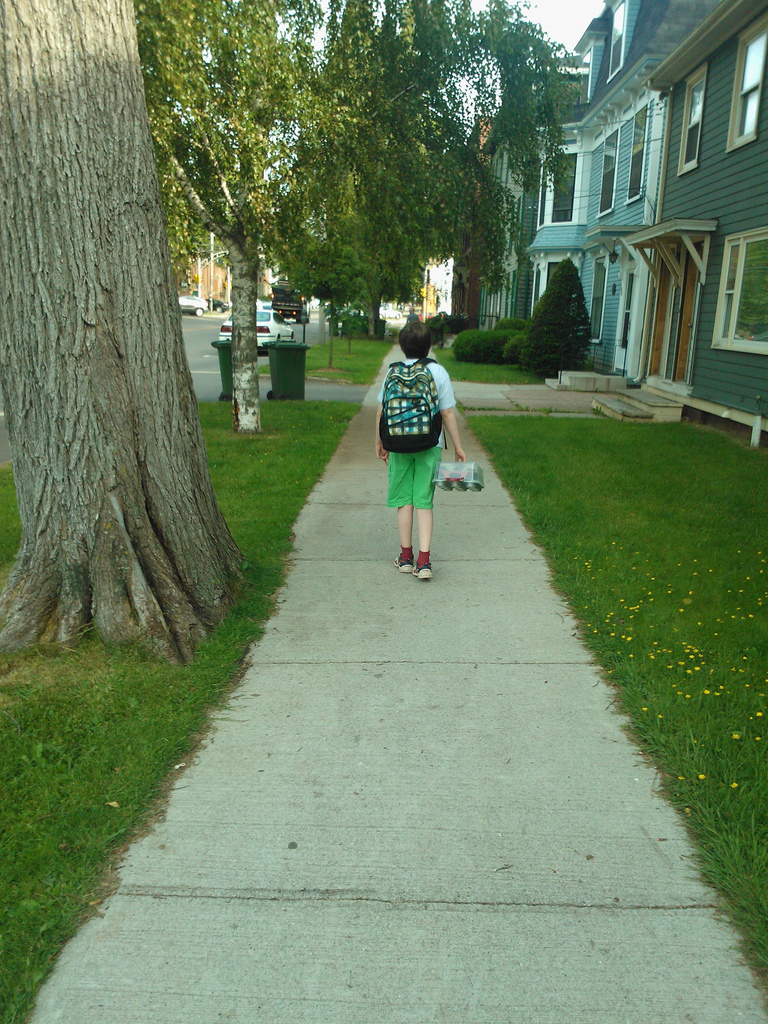
 I am
I am