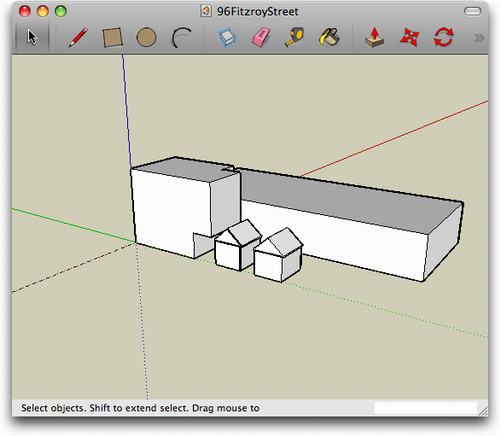Remember the office tower proposed for just up the street from my office? Well using the plans provided by the developer to the City, and making some educated guesses to fill in the gaps, I was able to use Google SketchUp to create a 3D model of the proposed building:

You can download my model (and improve on it, I hope). Google SketchUp is a free download and is available for the Mac and the PC. It occurs to me that this sort of 3D modeling should be required from developers for all variance applications.
 I am
I am
Comments
Wow, thats really going to
Wow, thats really going to dwarf your guys building, hopefully its nicely designed.
Add new comment