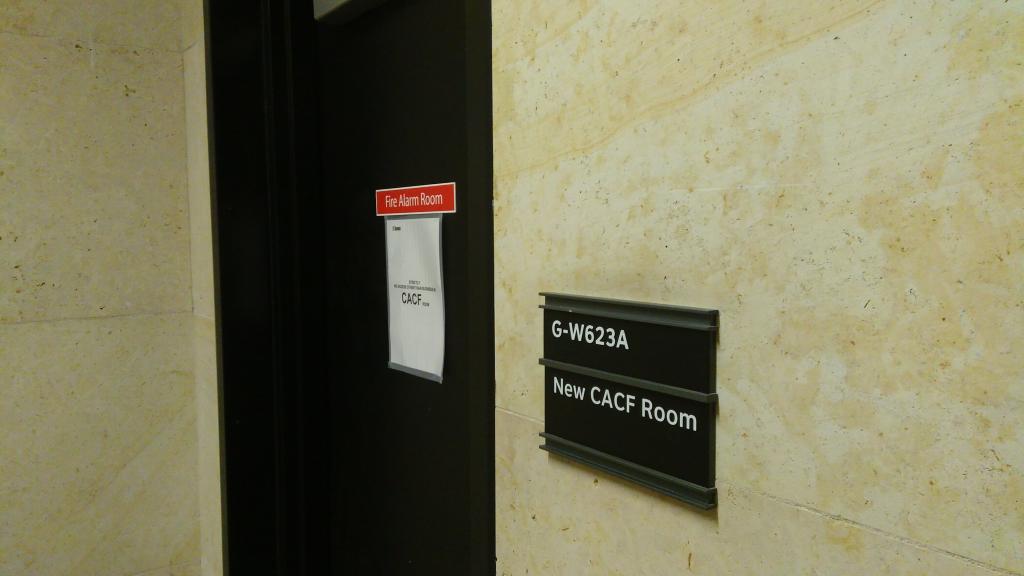If you take the elevator from the main concourse at Toronto Union Station down to the GO Train concourse, you pass a room marked “New CACF Room.”
Croatian American Charitable Foundation? Common Application Configuration Framework? Camara Argentina de Contratistas Forrajeros?
No.
It’s the Central Alarm and Control Facilities room.
From the 2006 Ontario Building Code:
3.2.6.7. Central Alarm and Control Facility
(1) A central alarm and control facility shall be provided on the storey containing the entrance for fire fighter access referred to in Articles 3.2.5.4. and 3.2.5.5. in a location that,
(a) is readily accessible to fire fighters entering the building, and
(b) takes into account the effect of background noise likely to occur under fire emergency conditions, so that the facility can properly perform its required function under such conditions.
Now I really want to see what’s behind the CACF Room door.

 I am
I am
Comments
It's the room where the fire
It's the room where the fire alarm panel is. The type used at Union Station is: https://www.lenel.com/assets/images/products/products-est-3-700x422.jpg
The US term for such a room is "Fire Command Room"
Add new comment